Crown Mall (Building 220) - North 90th set
Have Question?
Crown Mall (Building 220) - North 90th set
Building timeless landmarks
Business Complex Commercial and Branded Hotel Apartments
Business Complex Commercial, Admin and Midecal units
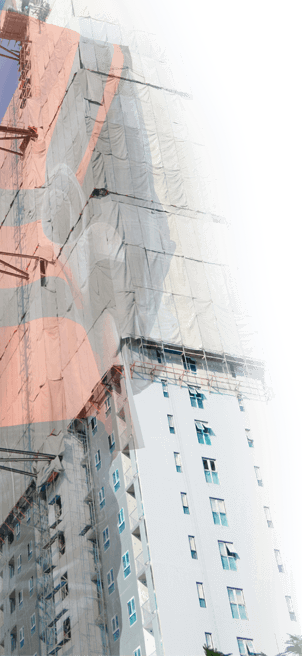
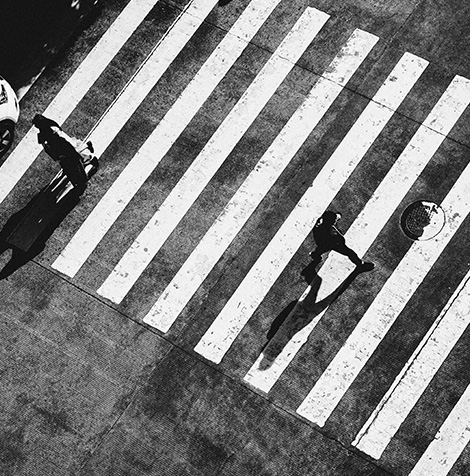
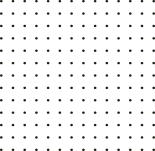
SQUARES
Building timeless landmarks since 1997
SQUARES Developments is a visionary real estate company dedicated to crafting exceptional spaces that resonate with the human spirit and harmonize with the rhythm of life. Inspired by the timeless allure of squares, we strive to create vibrant communities that foster community, connectivity, and growth.
The REMENY project is a modern mixed-use development designed to harmonize functionality and sustainability.
The West View project is a vibrant urban development built for a seamless blend of commercial, medical, and administrative spaces
Total SQM
Hotel Apartments
Commercial Units
Administrative Units

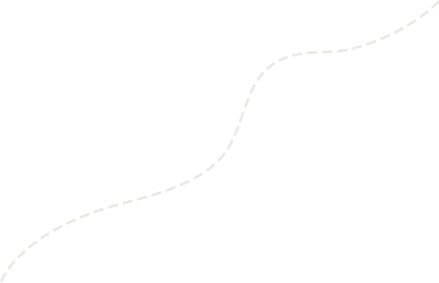
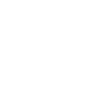
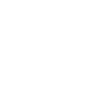
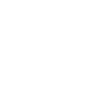
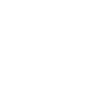
Our projects are envisioned as iconic landmarks, thriving hubs where diverse paths converge, where inspirations take flight in a burst of creativity
Land Area
3,700 m2Building Height
34MFloors
G + 11Basement
2Building Area
30%Plaza Area
70%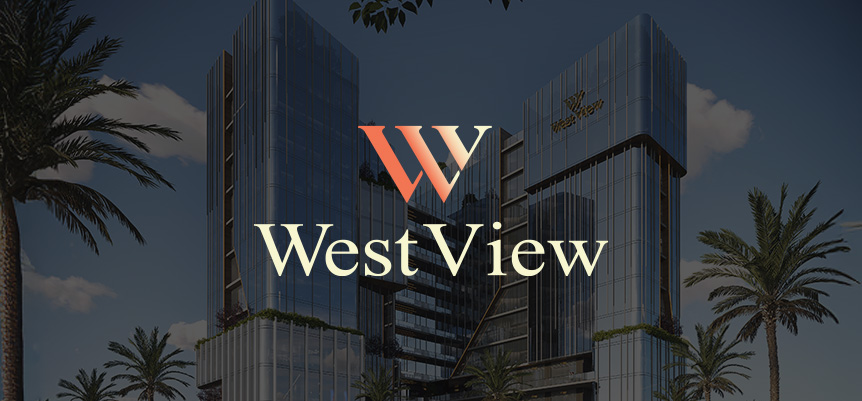
Land ِrea
6,900 m2Building Height
37.5mFloors
G + 9Basement
2Building Area
30%Plaza Area
70%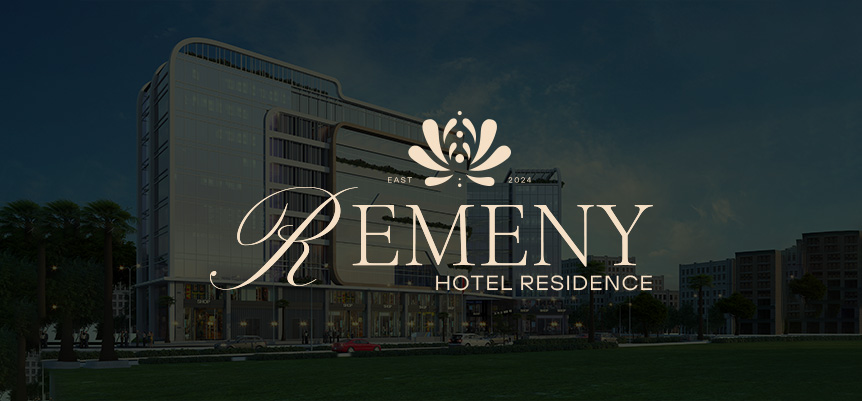
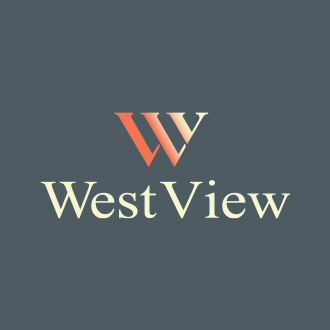
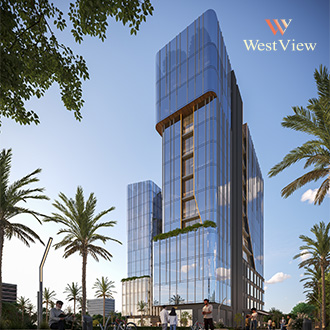
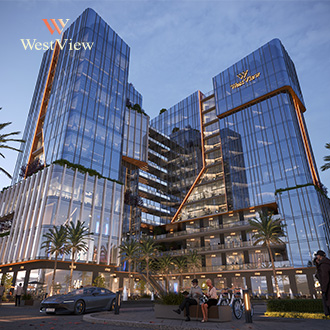
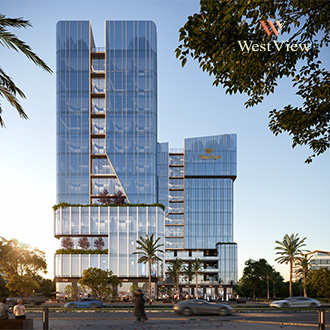
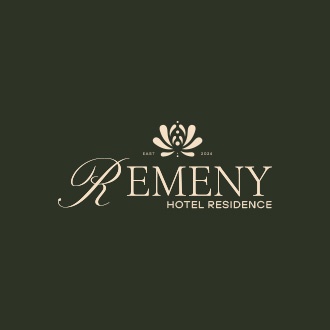
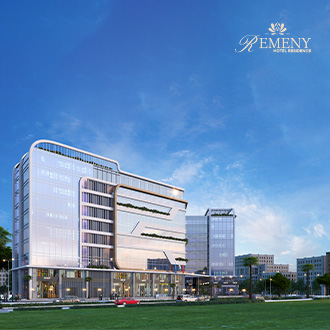
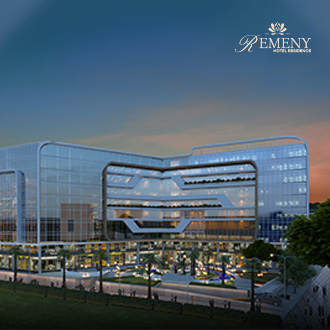
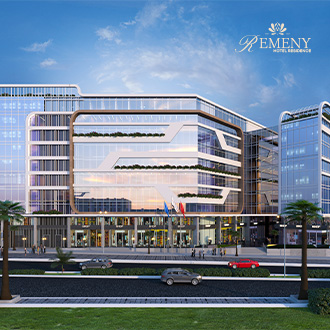
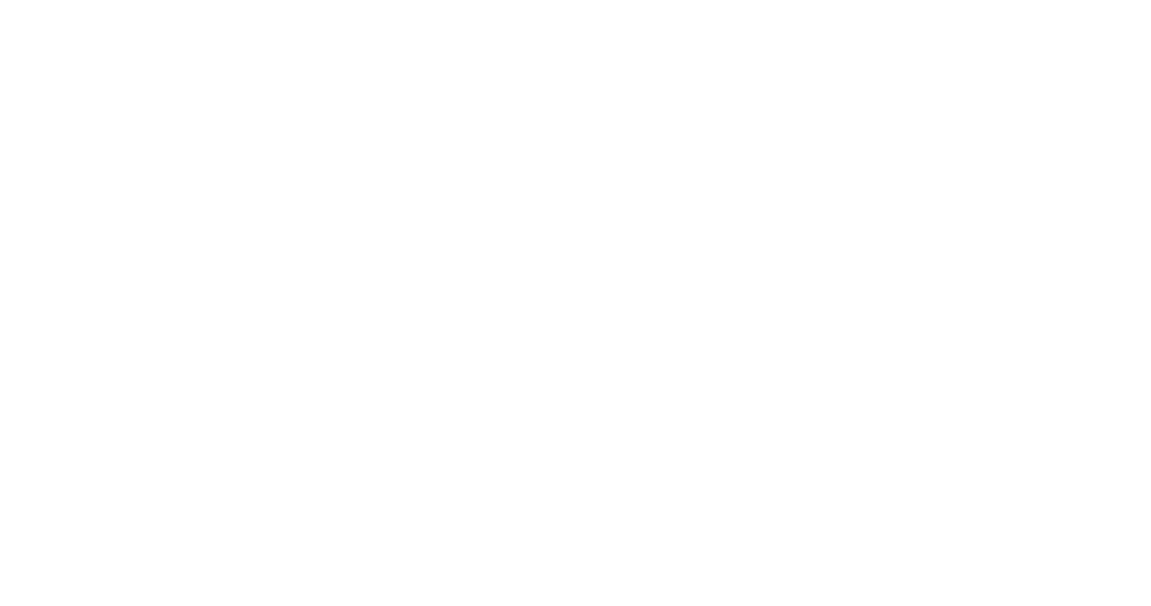
Building timeless landmarks since 1997

Co-founder Founder and Chairman
of GUIDE Developments in Egypt and Kuwait. Member of the New Cairo and New Administrative Capital Developers Association.

Co-founder Founder and chairman
of several real estate companies such as Modon, House Building, Mostakbal Misr, and more, with an impressive portfolio in Egypt, Kuwait, Hungary, and UAE

GM & CO-Founder CEO & Founder
of Almaher general contracting company in Egypt. Handling major contracting works with the government and the private sector in New Capital, North Coast, 6 October, and more.
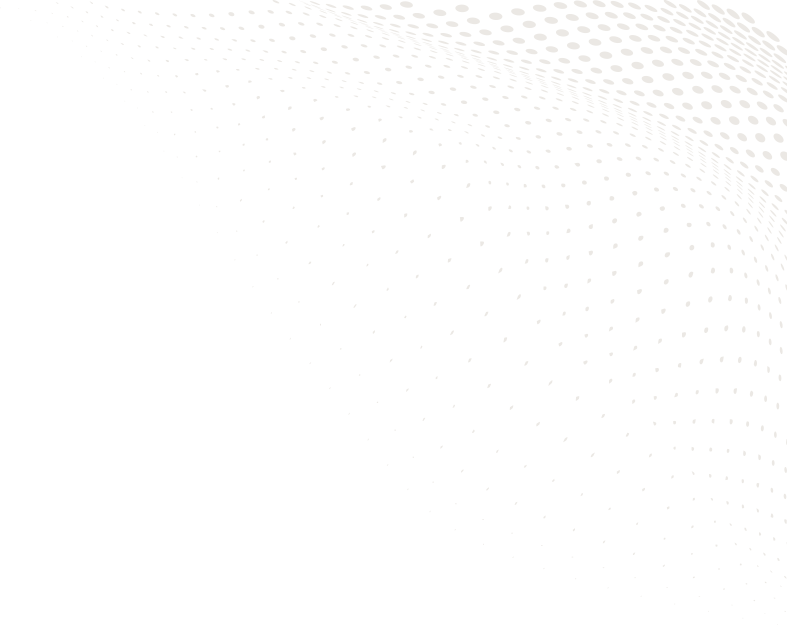
We’re here to answer all your questions and guide you every step of the way. Feel free to call us at your convenience, or request a call, and one of our experts will reach out to you promptly. Let’s explore the possibilities together
Have Question?
Write email
Powered by