340 A, South Teseen, New Cairo
Sat to Thu from 10:00 AM to 7:00 PM
340 A, South Teseen, New Cairo

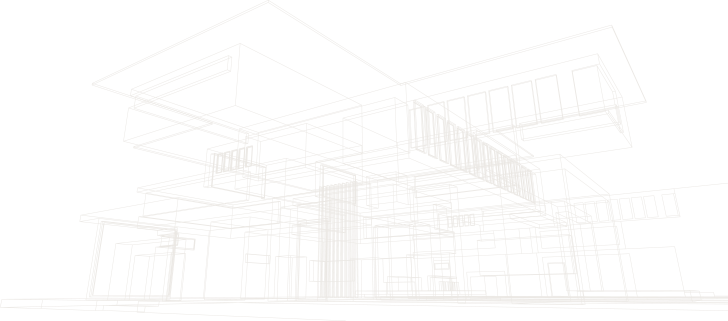
a modern mixed-use development designed to harmonize functionality and sustainability. Spread over an expansive land area of 6,900 m², this sophisticated structure features 9 floors above ground (G + 9) and 2 basements for ample parking. The project boasts a balanced blend of built-up and open spaces, with a building area of 2,070 m² (30%) and an attractive plaza area of 4,830 m² (70%).
occupy the ground and upper floors, offering 154 units across three levels with areas ranging from 20 m² to 85 m², catering to a variety of retail and business needs. Medical Units, situated on the third and fourth floors, provide 118 units ranging from 25 m² to 70 m², ideal for clinics and healthcare services. Additionally, the upper floors (5 to 9) host 34 hotel apartments with areas between 35 m² to 95 m², designed for premium living.
packed with world-class facilities, including an open-air swimming pool, a gym and fitness center, landscaped plazas with fountains, and three food courts. Sustainable features such as electric car charging. stations further enhance the value of this eco-conscious development. Parking facilities are spread across two basements with a capacity of up to 1,000 cars.
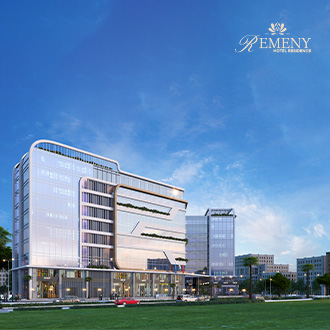
Our projects are envisioned as iconic landmarks, thriving hubs where diverse paths converge, where inspirations take flight in a burst of creativity
Land Area
3,700 m2Building Height
34MFloors
G + 11Basement
2Building Area
30%Plaza Area
70%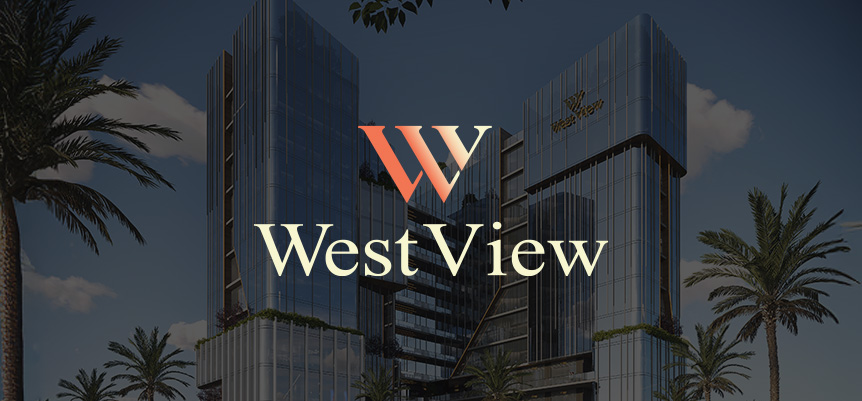
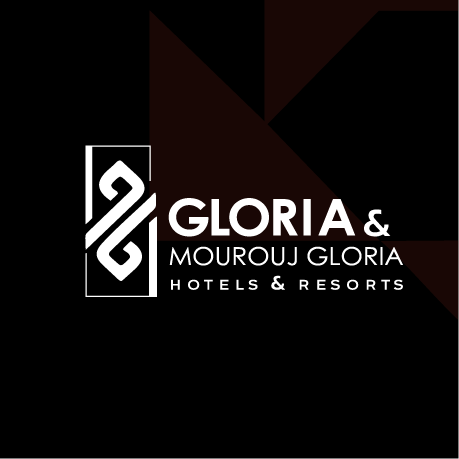



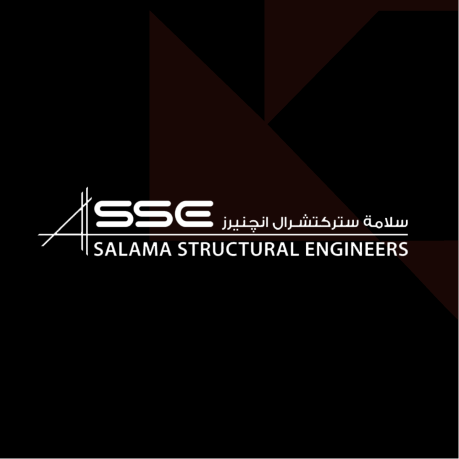
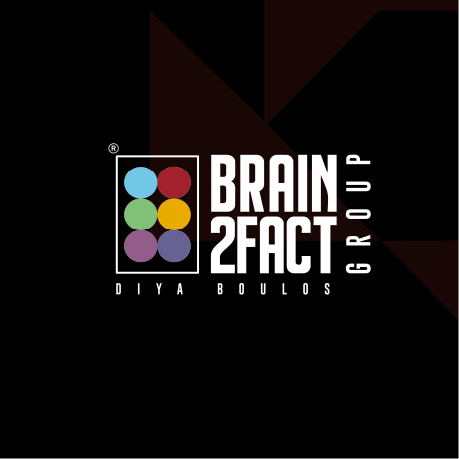
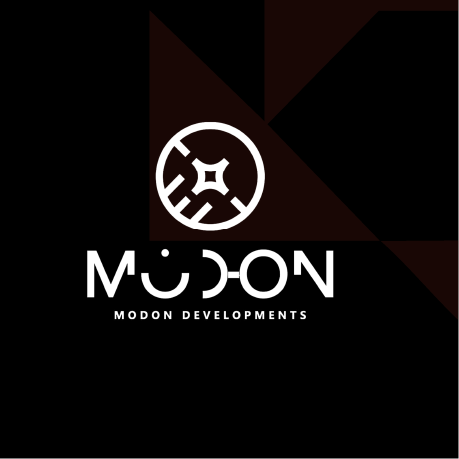

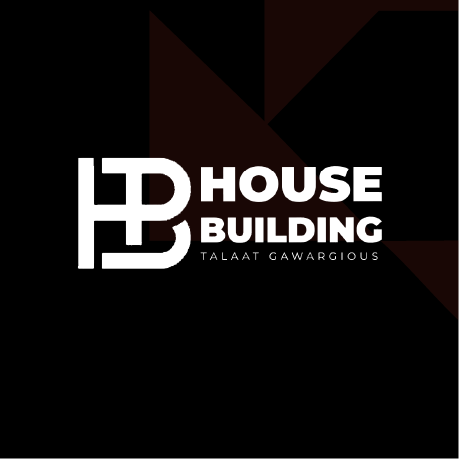
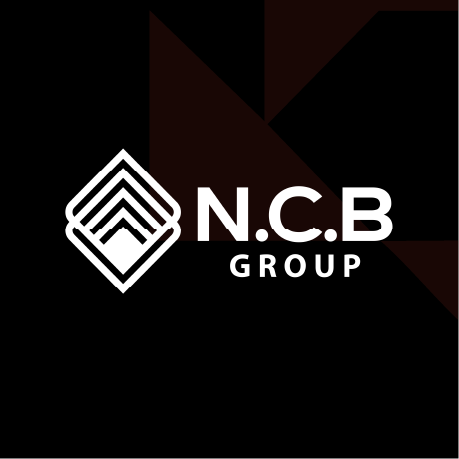
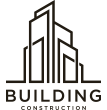
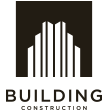
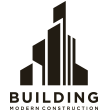
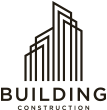
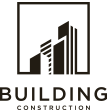
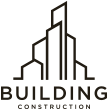
Attribute
ValueLand Area
3,700 m2Building Height
34 mNumber of Floors
G + 11Basements
2Building Area
1,110 m2 (30%)Plaza Area
2,590 m2 (70%)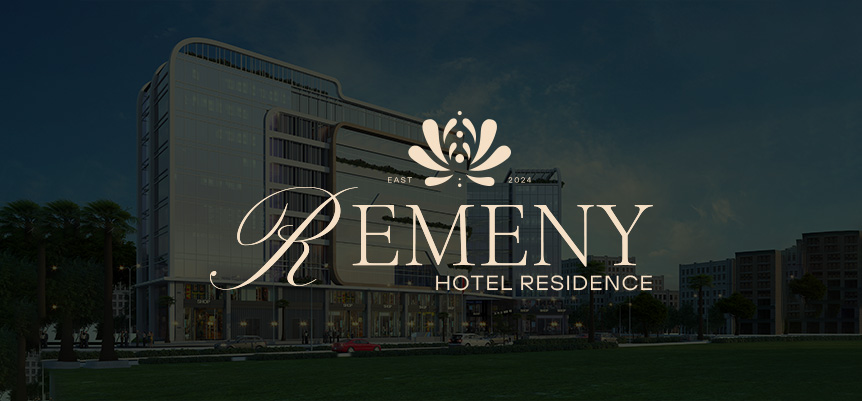

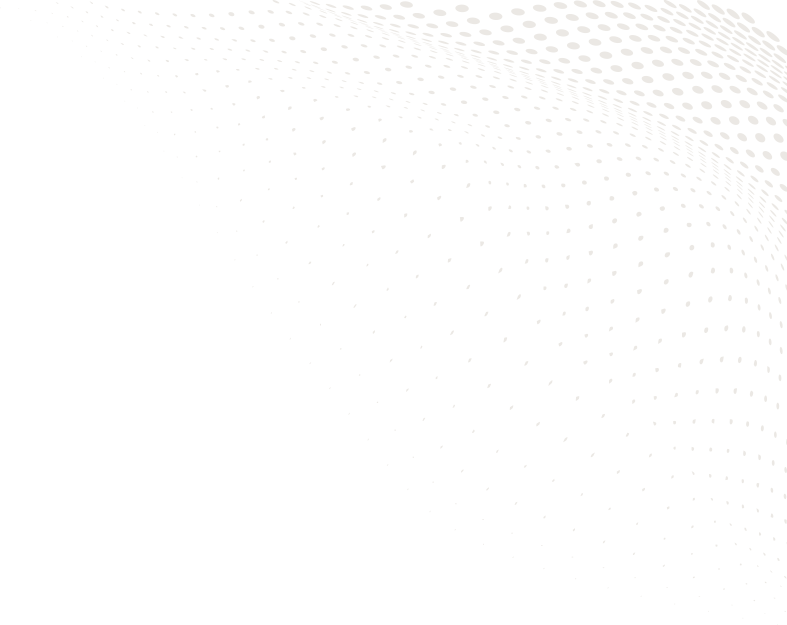
Powered by