Crown Mall (Building 220) - North 90th set
Sat to Thu from 10:00 AM to 7:00 PM
Crown Mall (Building 220) - North 90th set
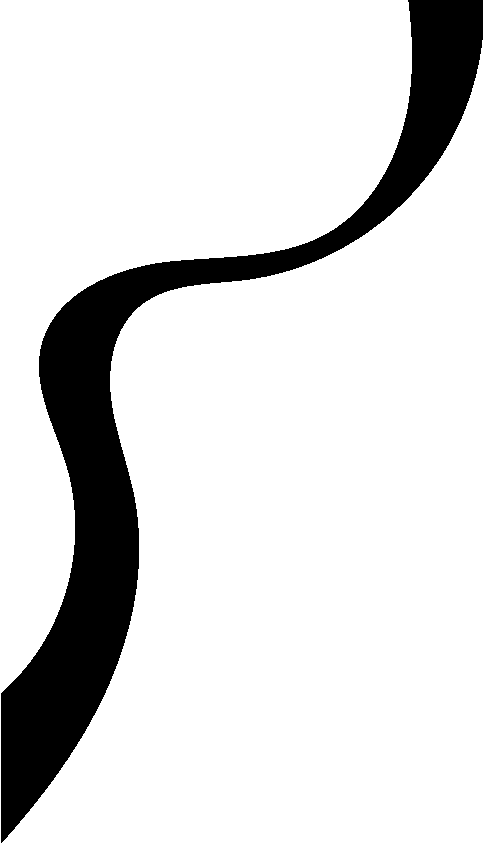
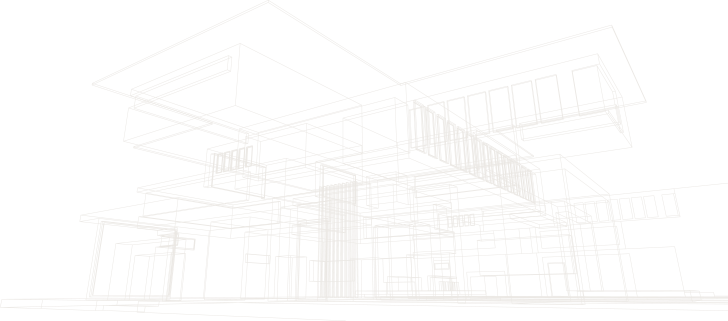
A vibrant urban development, Built for a seamless blend of commercial, medical, and administrative spaces. Spanning a land area of 3,700 m², this elegant structure rises to 11 floors above ground (G + 11) and includes 2 basements for parking convenience. With a building area of 1,110 m² (30%) and an expansive plaza area of 2,590 m² (70%), the project provides ample space for businesses and public amenities.
Occupy the ground and the first three floors, with a total of 119 units ranging between 20 m² to 60 m², offering flexibility for various retail enterprises. Medical Units are housed on the fourth and fifth floors, featuring 54 units between 30 m² to 60 m² tailored for healthcare providers. The administrative units, located on the sixth to eleventh floors, include 162 units for modern office setups.
Occupy the ground and the first three floors, with a total of 119 units ranging between 20 m² to 60 m², offering flexibility for various retail enterprises. Medical Units are housed on the fourth and fifth floors, featuring 54 units between 30 m² to 60 m² tailored for healthcare providers. The administrative units, located on the sixth to eleventh floors, include 162 units for modern office setups.
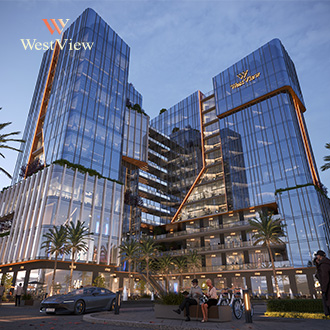
Our projects are envisioned as iconic landmarks, thriving hubs where diverse paths converge, where inspirations take flight in a burst of creativity
Land Area
3,700 m2Building Height
34MFloors
G + 11Basement
2Building Area
30%Plaza Area
70%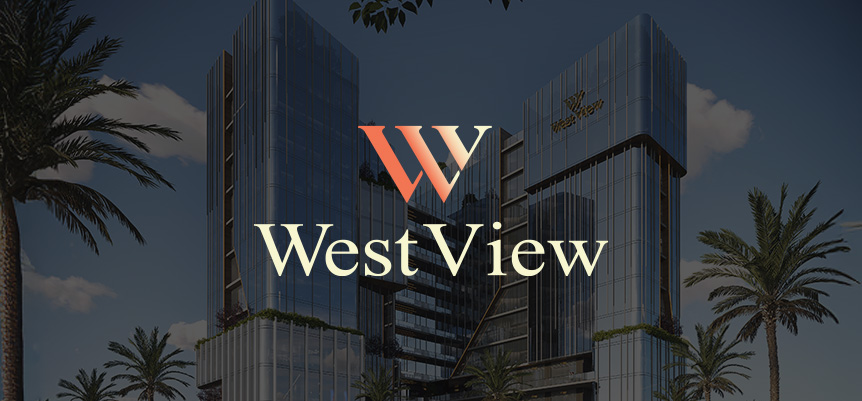
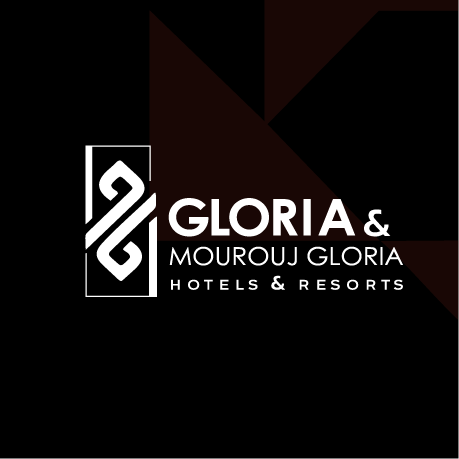
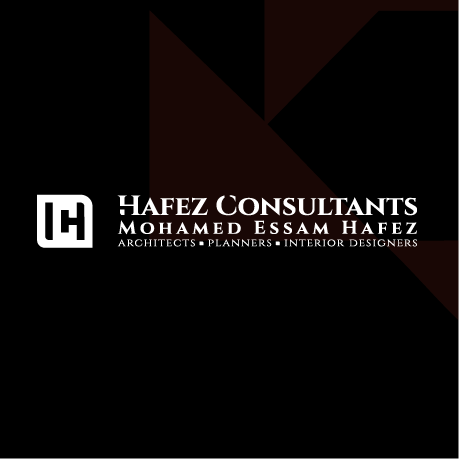


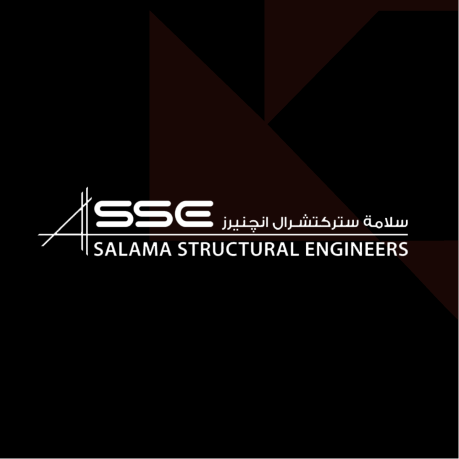
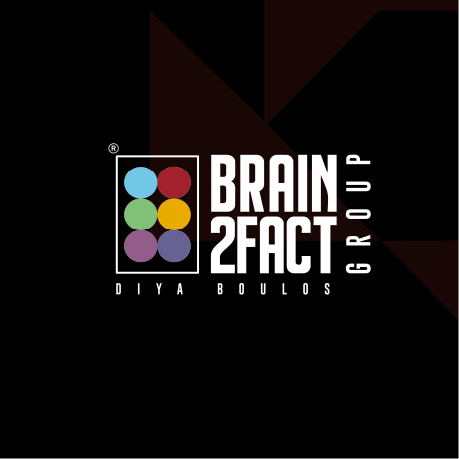
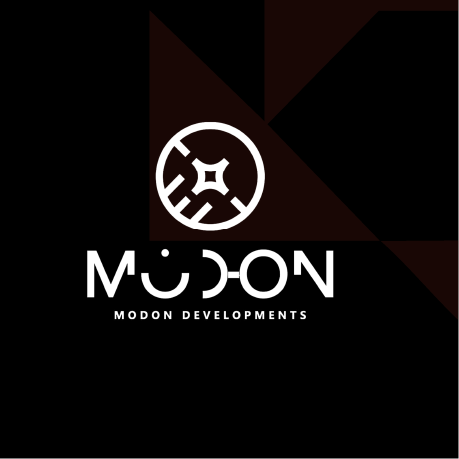
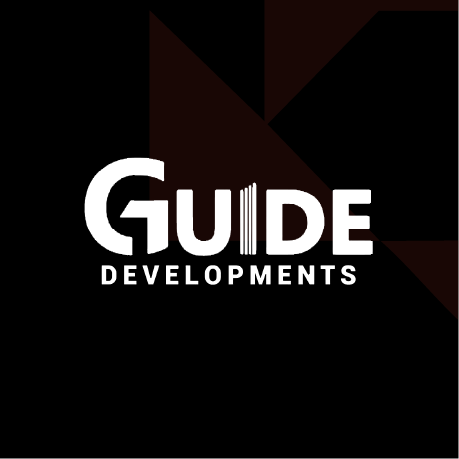
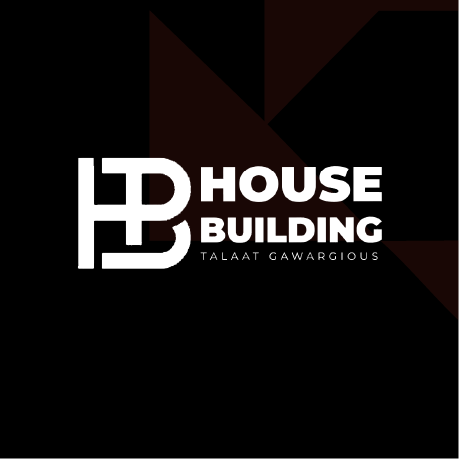
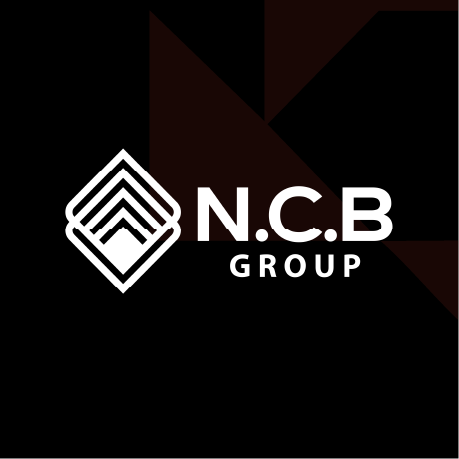
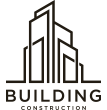
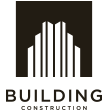
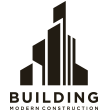
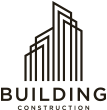
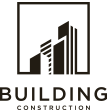
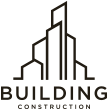
Attribute
ValueLand Area
3,700 m2Building Height
34 mNumber of Floors
G + 11Basements
2Building Area
1,110 m2 (30%)Plaza Area
2,590 m2 (70%)
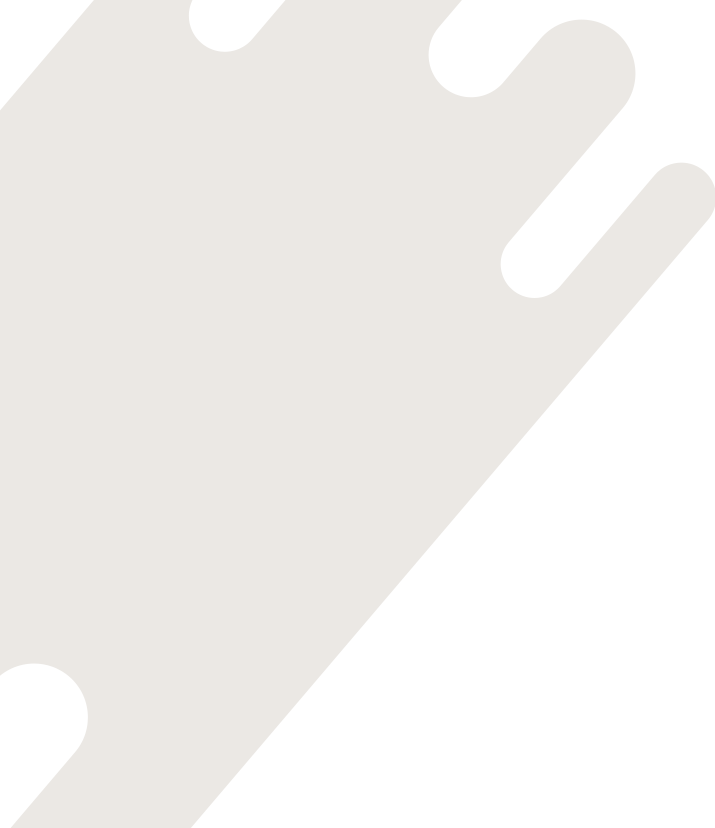
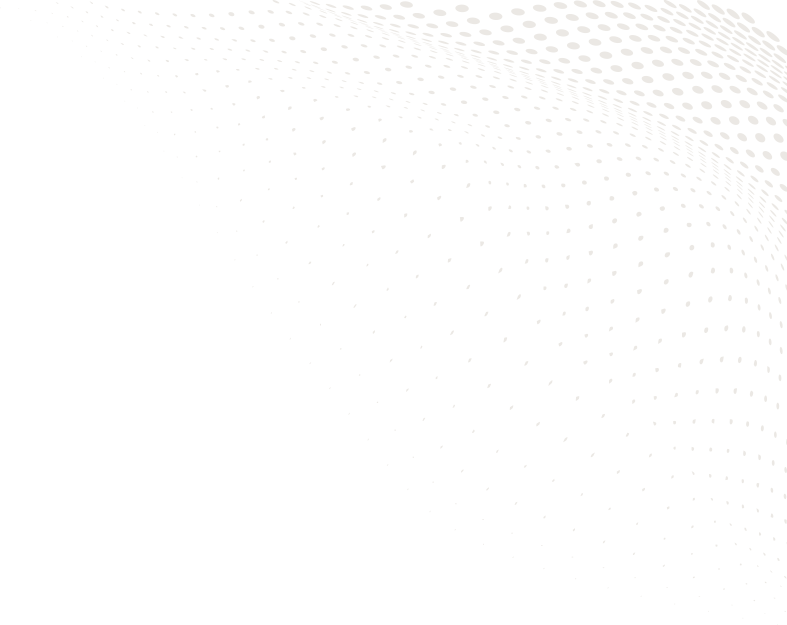
Powered by